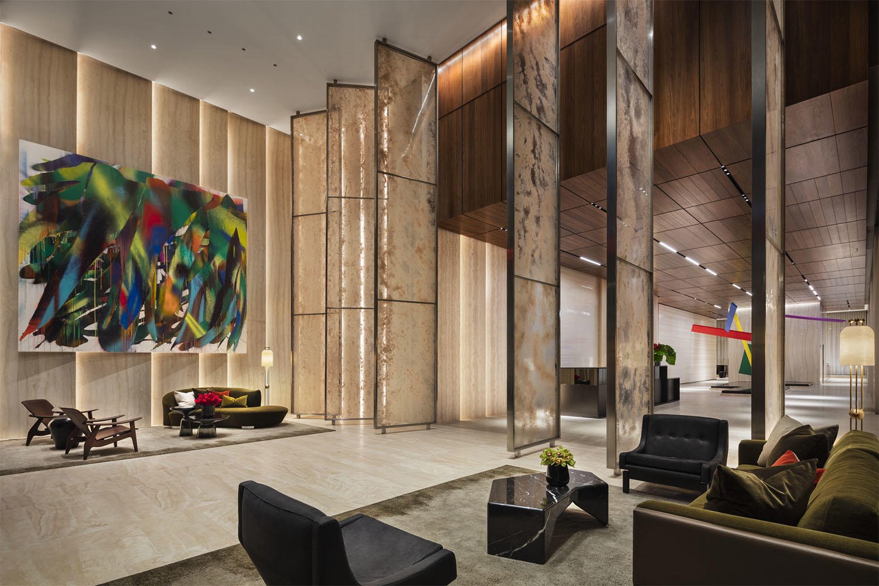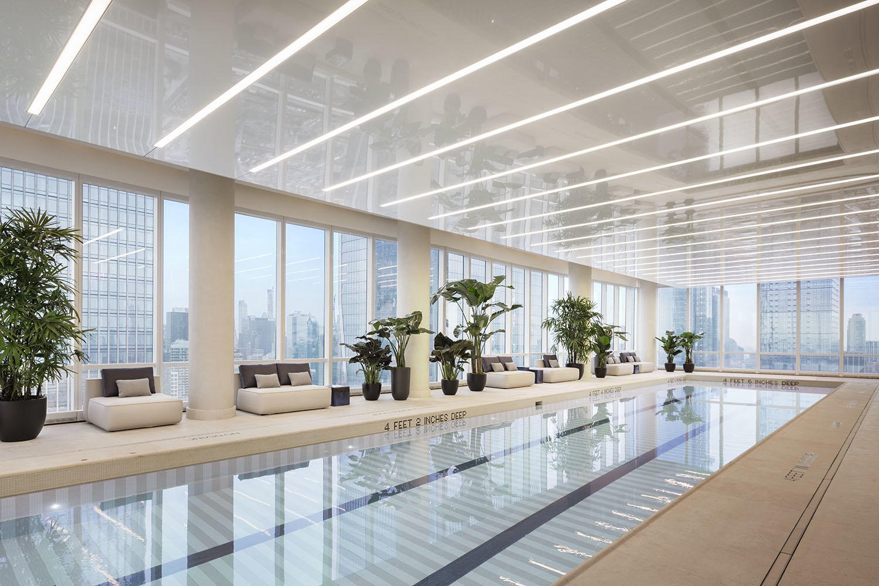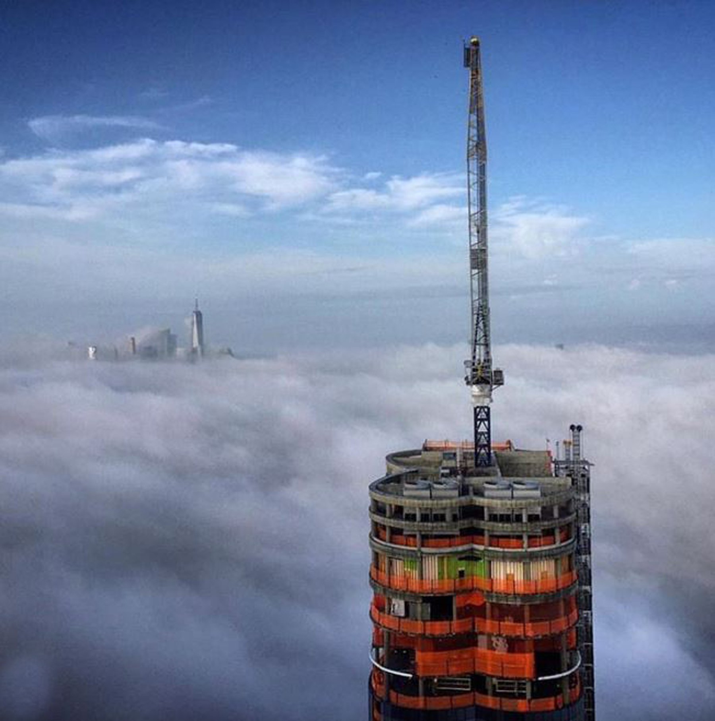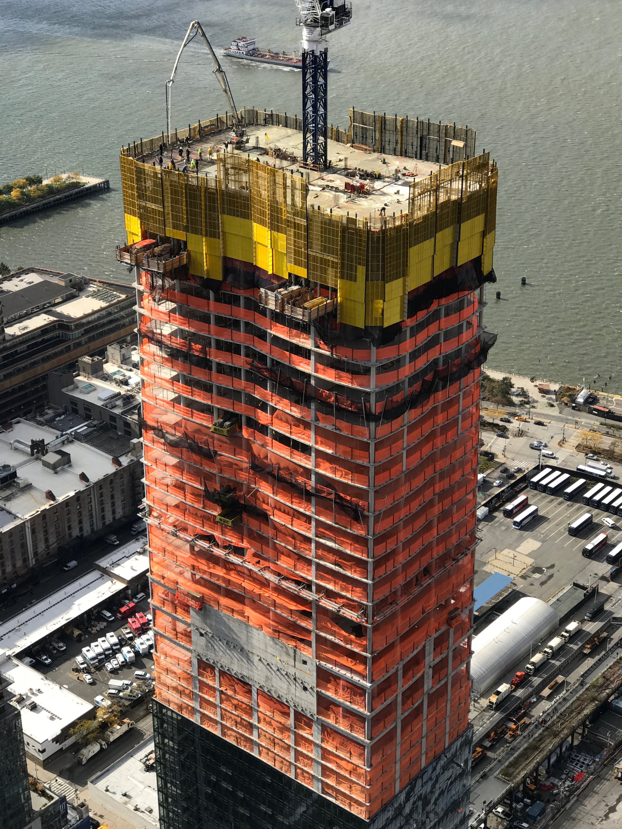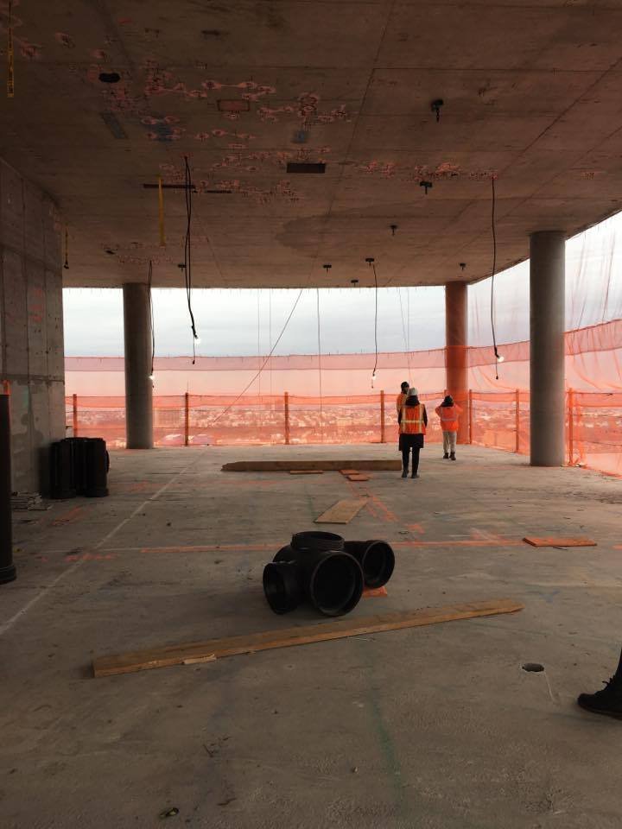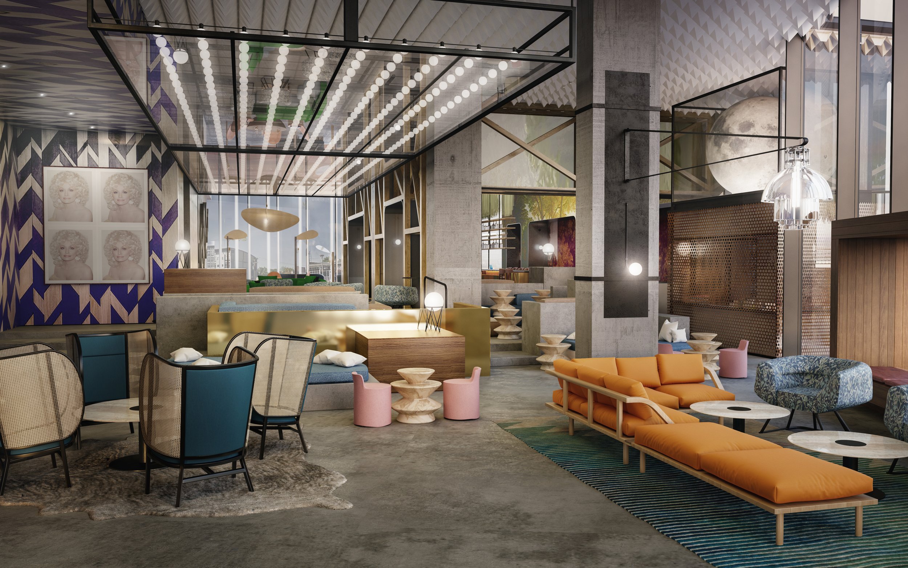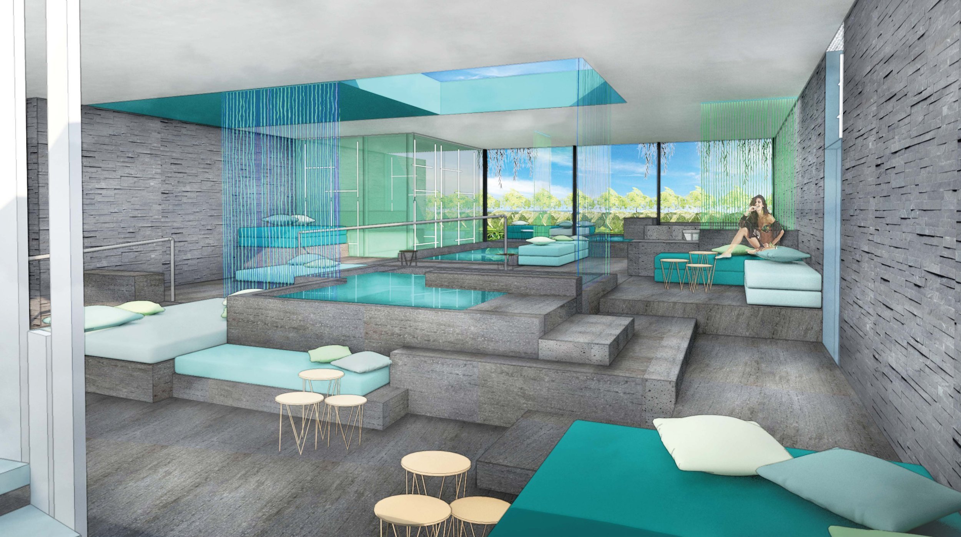Architecture
ARCHITECTURE
Architecture is my artwork’s main muse. I love it so much, that I studied architecture for five years, and practiced it professionally for another five years. Though I’ve been an artist since birth, it wasn’t until I finished my journey as an architect by designing and constructing various major projects, that I felt ready to dedicate the rest of my life to painting and drawing.
Make no mistake: you can’t take the architect out of me, and I do care a lot about the practice of architecture. In the words of my beloved mother, “architecture is a beautiful profession,” and as always, mom is right.
But having pursued the conventional path of a college degree, followed by an internship and full-time job, I concluded ten years later that the role that most fulfills me, and the one that can better impact the professional realm, is that of an architectural artist. Not the type that creates digital renders; instead, someone who draws and paints concepts unconstrained by typical parameters.
built architecture
I had the fortune of creating life-changing projects while as a designer with the Rockwell Group, including 15 Hudson Yards and Riviera Maya EDITION Hotel.
15 Hudson Yards
Project Information: Luxury Residential. Manhattan, New York City. 2014 - 2019. Client: Related. Collaborators: Greg Keffer (Partner), Brad Zuger (Project Manager), Kathianna Rousseau (Interior Designer), Anne-Sophie Rosseel (Project Architect).
Role: Interior Project Architect
Scope: Concept Design to Completion of Construction. All Interior Spaces: Amenities, Lobbies, Unit Kitchens & Bathrooms.
Project Description:
Hudson Yards is a $25 billion dollar residential development on the West side of Midtown Manhattan, in New York City. This would become a brand new neighborhood housing thousands of residents and office workers, as well as the tourists visiting the public spaces and restaurants. My role as interior project architect of 15 Hudson Yards was to be responsible for the design, development, and construction of all interior condominium and amenity spaces along with our team and clients. We designed and built the kitchens and bathrooms (over 50 different typologies) for all 285 condo units, as well as all architectural and furniture design for the 2 lobbies and 3 resident amenity spaces.
The 70-story tower (construction levels) has a strong relationship to the Shed Museum embedded at its base; the Shed being a public space, 15 Hudson Yards acts as a private gallery for the residents. With precise attention given to every detail joint, base, and cabinet finger-pull, this project truly conveys the artistry and care our team gave to each moment. Similarly, we made large-scale, stronger gestures with hand-selecting travertine stone in Italy and individually placing each wood panel on the lobby soffit. This project truly behaves as the private museum every dweller would love to experience without even having to leave their home.
Awards:
2021. Finalist SBID Awards: 15 Hudson Yards. New York City, NY
2020. Building of the Year: 15 Hudson Yards. 6sqft, New York City, NY
Press:
The KANAI Edition Hotel
Project Information: Luxury Hotel Resort. Riviera Maya, Mexico. 2018-2019. Client: Marriott International, Alhel Grupo Inmobiliario, Ian Schrager Company. Collaborators: Greg Keffer (Partner), Jennifer Bukovec (Interior Designer).
Role: Project Manager
Scope: Concept Design to Construction. All Interior Spaces (180-keys and Super Suite): Guestrooms, Amenities, Public Spaces.
Project Description:
The Kanai Edition is going to be the first Edition Hotel to be opened up in Latin America. This resort is a re-branding of the previous W Riviera Maya Hotel, which switched operators during the middle of construction phase, welcoming us to start all over again from concept-design kick-off with a new brand team and consultants. This design is all about understated modernity with minimalist luxury; conveying the local artistry through furniture details and architectural finishes, each carefully reviewed and selected alongside Ian Schrager himself.
This project put forward the use of natural finishes, especially Parota wood which has warm and red highlights even with a sealed finish. Similarly, we used sea-shell textured travertine from a locally sourced stone quarry, which gave a beautiful texture to the touch of bare feet as guests were expected to always be. All designs have a strong sense of nature, either through skylights which allow light and the breeze to filter in, or through the use of extensive local vegetation to give guests the feeling of nature’s embrace.
Press:
W NASHVILLE HOTEL
Project Information: Luxury Hotel. Nashville, Tennessee. 2016. Client: Marriott International. Collaborators: Greg Keffer (Partner), Michael McNeil (Project Manager), Matthew Nadilo (Interior Designer), Kathianna Rousseau (Interior Designer)
Role: Architectural Designer
Scope: Schematic Design - Design Development. Lobby, Concert Restaurant
Project Description:
Our inspiration for this project revolved around music – giving respect to Nashville’s history of bands and singers, this new W Hotel embodied in every moment (large or small) how architecture can be the stage for a very special musical experience. Staying true to the W brand, the hotel was truly activated; whether it was the tassels chandelier moving up and down to enclose the back-bar, or the play in floor elevations as the lobby entrance and bar were each at different heights, guests were always made to feel like they were in the middle of a show.
In order to mitigate the change in floor height from the lobby entrance towards the bar, the stairs and ramps became lounge plinths, having banquettes embedded into the geometries concealing all treads and angled paths. This mitigated what would have been an awkward transition and instead provided a unique approach to guests of all capabilities. Following on Nashville’s musical presence, the Concert Restaurant interior is inspired by the inside of a guitar itself – having curved surfaces made out of wood. Though this space was further developed by a colleague, I am particularly proud of this space as the reference to a musical instrument was a contribution of mine – this project was the first time I saw so clearly the relationship of storytelling and design.
Press:
“For a hotel with such a large lobby with slightly different elevations, it was nice to see ramps incorporated in very visible areas that were part of the overall design of the space and not tucked away and hard to find.”
NIGHTINGALE PLAZA
Project Information: Nightclub. West Hollywood, Los Angeles, California. 2015. Client: SBE Hospitality. Collaborators: Greg Keffer (Partner), Richard Chandler (Project Manager), Jennifer Bukovec (Interior Designer), Ray Ho (Interior Project Architect).
Role: Architectural Designer
Scope: Schematic Design - Design Development. Documentation of All Interior Spaces. Design of Dancing Area, DJ Booth.
Project Description:
Nightingale Plaza is a renovation of West Hollywood’s staple nightclub, Greystone Manor. All interiors were scrapped to the bones, and the exterior façade got a face-lift as well. Our design truly activated the space in all sense of the word, as the metallic panels attached to the ceiling moved in relationship to the DJ’s songs. Having the ceiling ‘dance’ alongside the guests allowed for the experience to be different every time a clubber returned.
Though contributing to the full-scope architectural documentation, the focus of my efforts during the schematic design phase was placed in creating the curved frame ‘hugging’ the banquette seating on the back. Opposite to it sits a similar curved frame, setting as a backdrop to the DJ booth. As included in the renders (though ultimately valued-engineered out of the final construction), I had the opportunity to design a small dancing cage for performers. This was unusual even for the firm, let alone a recent college grad that is only starting his career, though the research process for it was very fun. This speaks volumes of the role design has to play in activating this space, and putting on a memorable show for attendees.
Awards:
2017. Best Nightclub in Los Angeles: Nightingale Plaza. Haute, Los Angeles, CA
Press:
W Riviera Maya Hotel
Project Information: High-End Hotel Resort. Riviera Maya, Mexico. 2015-2018. Client: Marriott International, Alhel Grupo Inmobiliario. Collaborators: Greg Keffer (Partner), Richard Chandler (Project Manager), Jennifer Bukovec (Interior Designer).
Role: Interior Project Architect
Scope: Concept Design to Middle of Construction Phase. All Interior Spaces (180 Keys): Guestrooms, Amenities, Public Spaces.
Project Description:
W Riviera Maya is truly an out-of-body experience, providing special design moments which take the mind away from conventional hotel experiences, and instead convey what Mexico and the W brand have to offer. We literally pushed the boundaries with this project, extending our ‘interiors’ scope to grasp at the building exterior enclosure with pealing walls and opening up skylights. This allowed for nature and light to filter into the spaces, emulating the mangrove surrounding the building.
Majority of my design efforts were focused on the Spa & Gym. This provided an opportunity to play with geometries and finishes – allowing simple forms to become beautifully complex gestures. This was particularly true with the thermal pools: the site conditions prevented us from doing further excavation, forcing us to raise the pools. Instead of conventional steps, each tread became an opportunity for guests to socialize, opening up lounges and seating arrangements for them. Similarly, the hammam design was inspired by the petals of a flower, creating a warm and soft curvature surrounding the guests and emulating caves, reminding them of the ever-present natural landscapes around the hotel.
Academic architecture
Here you will find my architectural design projects, mostly from my academic years at Cornell University.
Architectural drawings
My favorite part of any architectural project is the drawing, drafting, and sketching - otherwise known as “architectural representation.”





